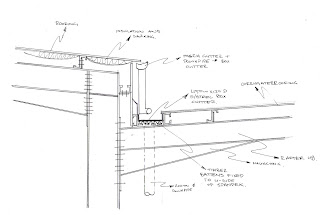
I just thought i would let you know where my head is at for the major assignment! This assignment aint easy so i thought i would look to one of the masters. this is by Renzo Piano who is an Italian architect who is extremely good at looking at what the client needs and reinterpreting it into something amazing.









