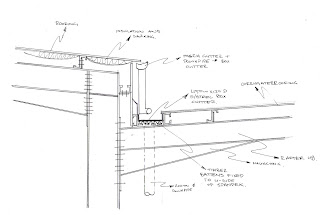
These little beasts are a set of drawings to go off to tender for a warehouse in Craigiburn. Pretty simple sort of deal but it certainly gives you an idea of how much detail they go into...





 Here are a series of short articles with descriptions of the constructions that won awards last year. I find the Evironmentally Sustainable Design by Lyons architects to be particularly useful as it is always great to see that ESD doesnt have to come at the cost of bad aethetics.
Here are a series of short articles with descriptions of the constructions that won awards last year. I find the Evironmentally Sustainable Design by Lyons architects to be particularly useful as it is always great to see that ESD doesnt have to come at the cost of bad aethetics.





 The detail model is complete!
The detail model is complete! I have taken two rafters from the model and its purlins to make this little weapon. It is going quite well and im putting as much detail into it as possible.
I have taken two rafters from the model and its purlins to make this little weapon. It is going quite well and im putting as much detail into it as possible.
 The first floor office block is a timber floor. The bearers are attached to the rafters of the external shell.
The first floor office block is a timber floor. The bearers are attached to the rafters of the external shell.







 I know you have been waiting for it, its the Fascia gutter. This gutter will sit proudly on the outside of your portal frame. The water will run of that corrugated roof and into the gutter and then down the downpipe into the ground and out to the storm water drain, wow what a journey. On this particular detail the cladding used is a tilt-up/precast concrete panel and you can see the portal frame is mainly unchanged. A point to note also is that the cleat holding up the roof purlin is 10mm away from the rafter which allows for expansion.
I know you have been waiting for it, its the Fascia gutter. This gutter will sit proudly on the outside of your portal frame. The water will run of that corrugated roof and into the gutter and then down the downpipe into the ground and out to the storm water drain, wow what a journey. On this particular detail the cladding used is a tilt-up/precast concrete panel and you can see the portal frame is mainly unchanged. A point to note also is that the cleat holding up the roof purlin is 10mm away from the rafter which allows for expansion.





 This detail contains the quintessential elements that make the portal frame so useful. The knee joint takes all the loads from the rafters and purlins and transfers it down the stanchion and into the pad footing. The girts hold the walls and the purlins hold the roofing. Haunching is used for extra support for the all important knee joint. Isn't it a wonderful idea? Until next time, enjoy it...
This detail contains the quintessential elements that make the portal frame so useful. The knee joint takes all the loads from the rafters and purlins and transfers it down the stanchion and into the pad footing. The girts hold the walls and the purlins hold the roofing. Haunching is used for extra support for the all important knee joint. Isn't it a wonderful idea? Until next time, enjoy it...